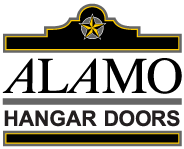If you are getting ready to invest your hard earned money in a hangar facility, careful planning is required. There are dozens of things to be considered to ensure your facility performs as it should. We have over 75 years combined experience both as hangar owners/users as well as door designers/manufacturers, give us a call to discuss your application.
It's free! We love to talk to fellow aviation oriented folks.
A few considerations to think about:
- What is the application: Personal Hangar, Corporate, Group Storage, Light or Heavy maintenance, Manufacturing, Military. Each has their own unique requirements.
- Weather/Geographic Location? An often overlooked consideration. Coastal areas may require hurricane wind resistance or extra corrosion resistance, cold climates may require track heat or additional clearance for roof snow loads. Some designs don't work well in snow prone areas. Manufacturing or maintenance hangars may want to consider capability for worker comfort.
- Electrical Service. Not all designs require power, however some do. And some require 3 phase. Makesure you have adequate service for the type of door system you choose.
- Maximum versatility. Think you might move up in aircraft or you may want to sell or lease your facility at some point? Is your door/hangar large enough to accommodate the new aircraft or potential client?
- Maintenance. Some designs require less maintenance than others. Can you service it in house? Or will you need an outside service company to perform the maintenance? Is there someone local that can perform the needed service?
- Cladding/Look. many designs have the ability to accept various cladding options. This is often a concern in fly-in communities.
We keep a listing of most aircraft dimensions to help you determine the size opening you need. In many cases your insurance company will have minimum wing, top and tail clearance requirements that need to be considered.
Is there a possibility of upgrading to larger aircraft or to sell/lease your hangar in the future? You may want to consider a larger door. Keep in mind the hardware and mechanicals of the door comprise the bulk of the cost. Often times going larger doesn't cost much more!
Standard designs are based on typical 1 1/2" profile metal cladding panels, however adjustments can be made to allow most any cladding option.
Bottom rolling doors are easily operated by releasing the spring set electric brake and moving manually.
Tilt-Over hydraulic doors require power to open but can be closed by the lever or override in case of power failure.
Top Hinged hydraulic swing and electric Bifold types require a back-up power source.
Yes and no.
While all of the door systems are custom built to fit your opening size, there are certain framing requirements for each style that are unique. It is very important that the door system be selected early so that the surrounding support structure is sufficient and integrates smoothly.
Yes. No. Maybe.
Some large bottom rolling doors and some hydraulic designs do have certain power requirements. It depends on the style and size of the door required.
3 phase power is always preferred.
There are several options for insulating your door if desired.
Fiberglass batt, spray foams, insulated cladding panels. These are not typically supplied by the door manufacturer.
We can provide the framing for most any window or fixed glazing system you choose.
In most cases, the windows or fixed glazing are supplied and field installed by local contractor. Walk doors in the hangar door can be supplied in most cases. Standard walk doors are for able bodied persons and are not ADA compliant. If ADA egress compliant doors are a required, a bottom rolling or tilt-over design is required.
Standard door are designed to withstand 20 pounds per square foot. However, we can design your door to meet any and all US code requirements.
